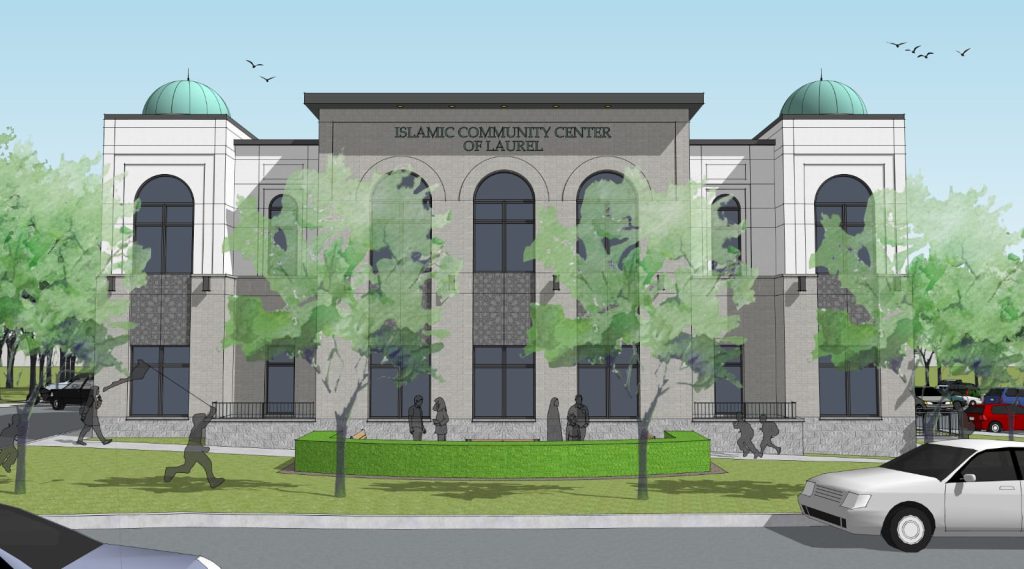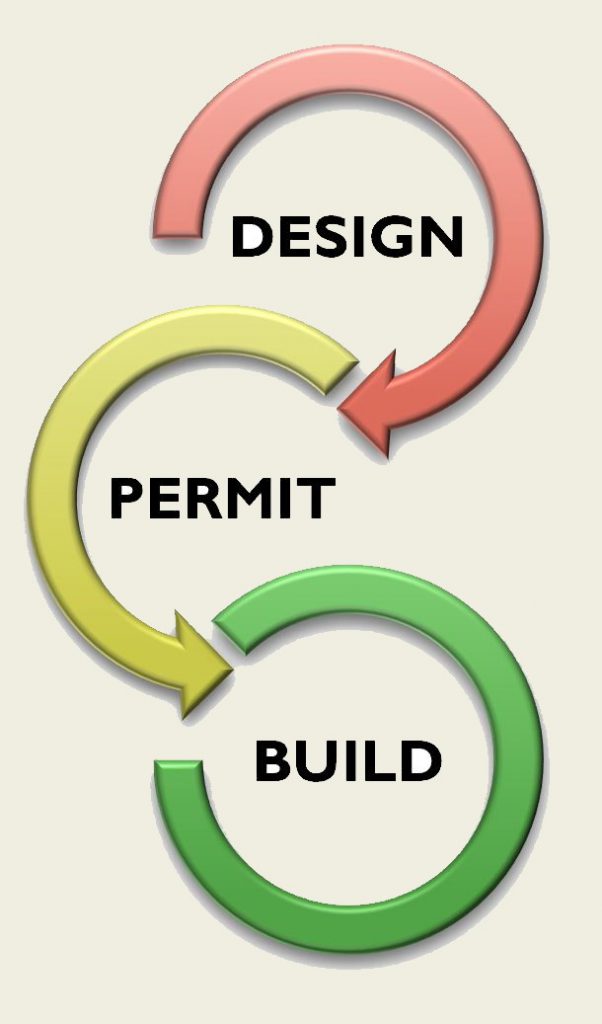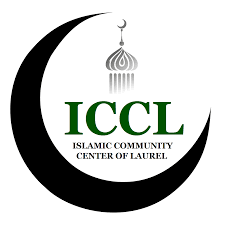
Exterior Renderings: LINK
Interior Renderings: LINK
Building Design

– define expansion program & budget 
– building schematic development 
– schematic revisions 
– final architecture & engineering drawings
– laurel city and county permits
site work
– site (land) assessment 
– site plan design 
– new traffic study
– storm water management approval
– city planning board approval
BUILDING + SITE APPROVALS = GROUND BREAKING
Ongoing updates:
- 12/04/22: Phase 1 Expansion plans presented to the community at the General Body Meeting and feedback received
- 02/26/23: Expansion meeting held by Board, Planning & Construction committee, and Religious administration to propose updates to expansion design
- 03/12/23: Expansion meeting held by Board, Planning & Construction committee, and Religious administration to review options for expansion modification
- 04/14/23: Updated Phase 1 Expansion exterior renderings presented to the community
- 05/17/23: Trees Clearing and Land Development project for 1.38 acres approved at the City of Laurel hearing
- 06/01/23: Trees Clearing work by Legend Builders begins on the ICCL property
- 06/21/23: Trees Clearing work completed by Legend Builders. Applications in process with PG County for Land Development (stormwater and soil grading) of the 1.38 acres.
- 06/26/23: Meeting held at ICCL with Hercules Fence to review and finalize proposed plan for 4 electronic programmable gates and front and side security fence.
- 07/04/23: Initial updated Phase 1 Expansion interior layout drawings delivered to the Board, Planning & Construction Committee, Religious Management, Council and School Advisory Panels for evaluation.
- 08/01/23: Fee paid and application submitted to the city for fence and gate height variance to increase the maximum allowable height from 3.5 feet to 6 feet.
- 08/02/23: Feedback for proposed interior layout updates provided by ICCL to design architect.
- 08/11/23: Payment made to PG county for stormwater permit for the 1.38 acre land. Soil grading permit still pending.
- 08/25/23: Meeting held at ICCL with Structural Engineering firm Munshi Associates, LLC to review proposed structural changes and expansion.
- 09/06/23: Contract and Agreement of Services signed with Munshi Associates, LLC for stamped/sealed drawings to be delivered to the city upon engineering design completion.
- 11/19/23: Expansion Fundraising Dinner held at the BWI Marriot, and final exterior renderings and draft interior plans presented to entire audience (around 600 in attendance).
- 12/21/23: Meeting held at Laurel City Municipal Center with city planners to discuss Storm Water Management pond location and footprint and expansion construction phasing.
- 01/10/24: Meeting held at Laurel City Municipal Center with city planners to discuss final expansion building footprint and lot coverage.
- 01/25/24: Phase 1 Conceptual Interior Plans finalized and posted for the community.
Suggestions and comments accepted via email: expansion@icclmd.org
For questions and feedback email: expansion@icclmd.org
Site updated: 01/19/2024
